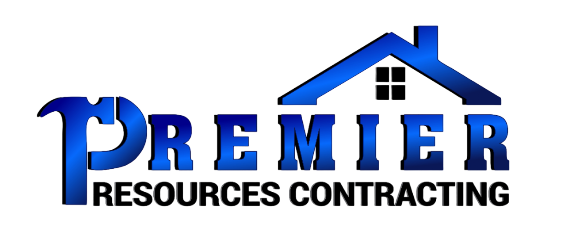Design & Consultations
Design and Consultation Services
2D Drawings:
Pricing: Starting at $3.50 per square foot+* or a minimum charge of $750.
Details: Detailed 2D drawings tailored to your project's specifications.
Scope: Ideal for architectural layouts, floor plans, and schematic designs.
3D Design with Video Walkthroughs:
Pricing: Starting at $7 per square foot+* or a minimum charge of $750.
Features: Immersive 3D designs with video walkthroughs for a realistic view.
Benefits: Perfect for visualizing designs, presenting concepts, and understanding spatial arrangements effectively.
Key Points:
- 2D Drawings: Detailed, technical representations of your project in a two-dimensional format.
- 3D Design with Video Walkthroughs: Engaging, immersive visualizations that provide a realistic sense of your project's appearance and layout.
- Pricing Structure: The pricing is calculated either based on the square footage of the project or a minimum charge of $750, whichever is higher.
- Tailored Services: Designs are customized to fit your specific project requirements and preferences.
Consultation Services Offered:
Standard Consultations:
Starting at $175+*.
Comprehensive walkthroughs and assessments.
Price bracketing for various project scopes.
Identification of potential problem areas.
No obligation for a contract commitment.
Plan reviews (if available).
Bathroom Consultations:
Starting at $350+*.
Customized consultations focusing specifically on bathroom spaces.
Detailed design suggestions and ideas tailored for bathrooms.
Kitchen Consultations:
Starting at $500+*.
Specialized consultations centered on kitchen designs and renovations.
Expert advice and recommendations for kitchen remodeling.
Consultations for Renovations & Additions:
Starting at $750+*.
Dedicated consultations for larger-scale renovation projects and home additions.
In-depth assessments and guidance for renovation plans.
Larger Projects:
Priced at $3.50 per square foot+*.
Tailored consultations for extensive projects, calculated at a rate of $3.50 per square foot and above.
Includes comprehensive walkthroughs and detailed analysis for larger spaces or projects.
Key Features:
- Complete walkthroughs for all consultation types.
- Tailored design suggestions and ideas for specific areas (bathroom, kitchen, etc.).
- Price bracketing to suit various project scopes and budgets.
- Identifying potential problem areas and offering solutions.
- No contractual obligations after consultation.
- Plan reviews (if available) to assist in the assessment process.

